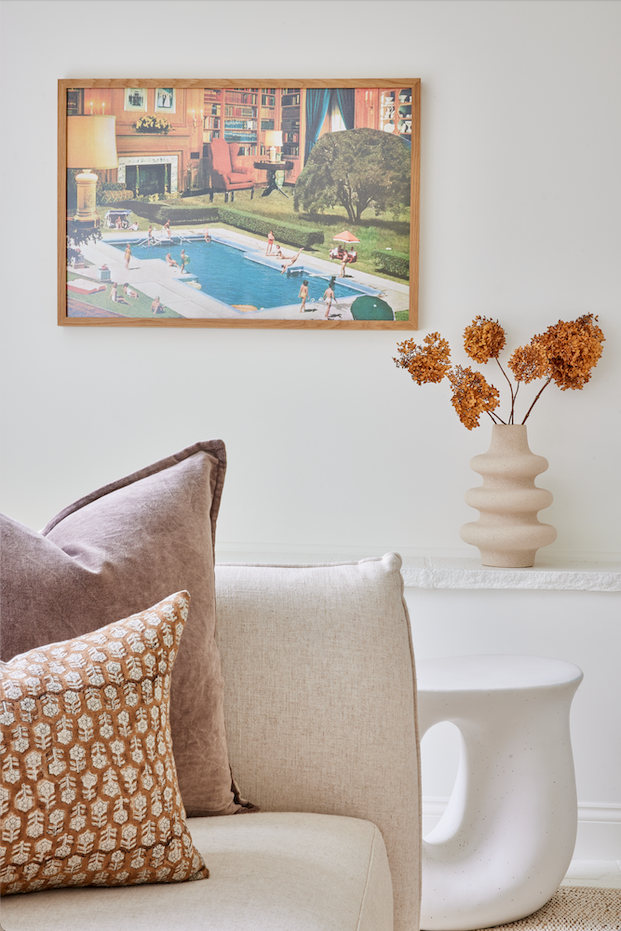
Full Service
From concept to completion, our mission is to turn your home into a cohesive, intentional space that marries your individual style with a timeless aesthetic.
Whether it’s one room, your entire home, or new construction, we work to fuse modern and traditional elements to create a carefully curated living space that feels layered without being overdone.
Headed by a mother of two, we understand the need for functional design and take a pretty but practical approach to all that we do. This includes implementing a streamlined process with clearly defined deliverables that takes the planning, worry, and hassle away, instead delivering a tailor-made experience resulting in a custom space that is as beautiful as it is personal.



“Meet & Measure
Both the Client and LSI have signed a Letter of Agreement and we are officially in a design relationship. While we’ve already discussed the scope of work and reviewed your completed new client questionnaire, we want to be certain that the ideas formulating in our heads coincide with your style, preferences and overall design goals. We also use this time on-site to take complete measurements of the space(s) as well as capture before photos and video.”
“Floor Plan
Based on our measurements and/or provided blueprints and plans, our team creates a floor plan of each space included in the project scope. We use these plans to help delineate furniture placement, determine lighting schemes, room flow and more.”
“Design Concept
Once we’ve drafted the floor plans, the real fun begins as we start to actually design your dream space. While floor planning is done in 2D, all design work is done in 3D so that the Client is able to visualize and accurately understand how we envision their new space will look, function and flow. This meeting allows us to walk the Client through the space in both 2D and then 3D. It also serves as a time for us to check in and confirm that we are on the right track as well as explore winning ideas further before we solidify the design and begin sourcing.”
“Sourcing & Design Presentation
Now that we are all on the same page with how the new space will look, we must source all of the textiles, fixtures and furniture that will make the 3D model a reality. We typically source a few furniture variations for each space and provide samples of textile and hardware selections during the in-person design presentation. We like these presentations to be as meaningful as possible, so we take the time to render all of the 3D models into life-like pictures. This way the Client can be confident in their decisions and overall investment prior to seeing the entire look come together in real life.”
“Procurement
Once the Client has approved all selections (furniture, textiles, hardware, etc), it’s finally time to order everything! LSI handles all of the purchasing, tracking, delivery and item inspection on behalf of the Client. Separate purchase agreements are sent to the Client for each room within the project scope (this allows both parties to keep everything organized and orderly). In some cases, LSI will arrange for a receiving warehouse to manage and store all items until the Client’s home is ready for installation. A receiving warehouse is a third party service that professionally receives, inspects, catalogs and stores all of the ordered items until the space is ready for occupancy. The warehouse then delivers, unloads, and installs all of the items under LSI’s supervision.”
“Implementation & Installation
LSI will create and provide any outside contractors with all of the necessary spec sheets and elevations required to complete the approved design(s). Our team conducts periodic quality control visits to ensure that the project is completed accurately and remains on course. Once all contractor work is completed, it’s time to finish turning our design into your reality. LSI will oversee and assist in the install process (placing furniture, hanging artwork, accessorizing, etc). Once everything is in its place, it’s time for us to say goodbye and for you to enjoy your new space!”

